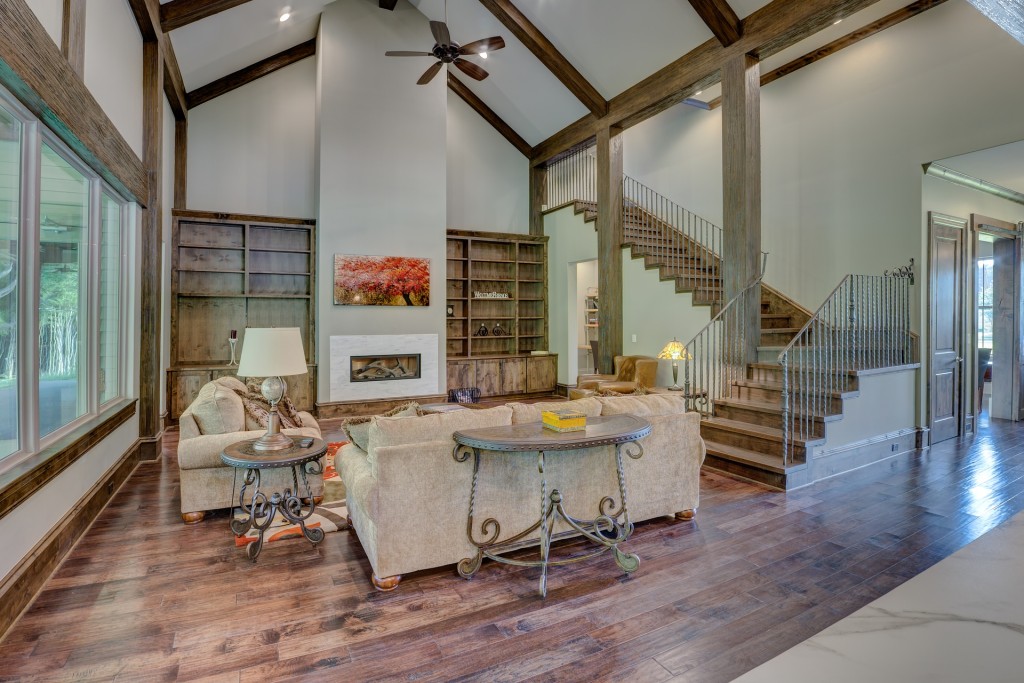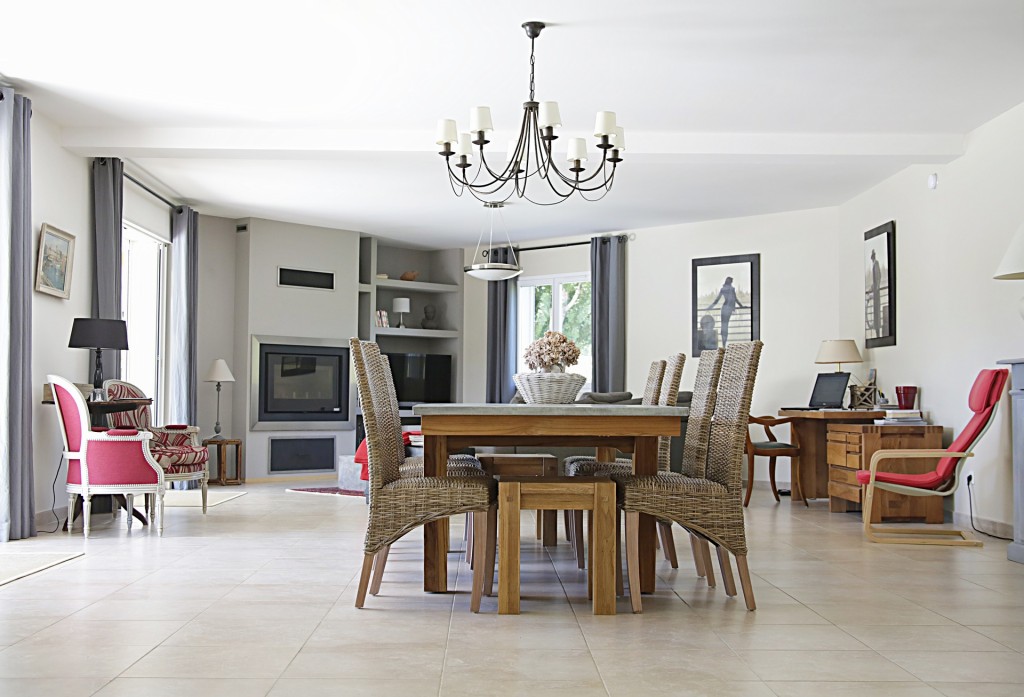Open floor plans have become essential in space arrangement and interior design – they create a contemporary living space, with no visual interference or restricting obstacles. An open-concept employs visual unity, flow, and functionality by extending the line of sight throughout the space.
Achieved by a mesh of various themes, colors, furnishings, arrangements, and alterations, here are the essentials you want to know when decorating such a space.
Arranging an Open Space
An essential idea behind an open floor plan is to create individual spaces, methodically arranged to be separated from each other without the use of walls. To achieve this, you will need to plan out small, functional units to fit inside a larger open area. An exclusive dining area with a fireplace connected to a kitchen or living room achieves the openness of the floor plan, yet designates each corner of a space with its own function. Once you have determined the arrangement, the entire space will start to come together, defined by paths of travel from one area to the next.
Creating A-Room-Within-A-Room
The main idea behind an open floor plan is to open up the space by developing rooms that are only visually distinctive from each other. A contemporary approach to this is raising the floor and creating a room-within-a-room. Raised floors help to create a smooth transition between separate areas without completely isolating them. A raised kitchen or study are instantly turned into a focal point of the entire area, improving the flow of the open floor plan.

Dropping the Ceiling
Another ample way of achieving a room-within-a-room is by lowering the ceiling over an assigned space, or adding a false ceiling over it. Combined with accentuating lighting fixtures, dropped ceilings lower the height of a particular area, distinguishing it as a separate room. Similarly, a false ceiling uses the variation in depth or texture to achieve the same goal. In both instances, the ceiling subtly creates the visual individuality of a space, while leaving no distinctive dividers down below.
Creating a Transparent and Private Area
In order to provide privacy without constricting an open floor plan, interior designers embrace glass partitions and sliding glass doors. In contemporary design, glass is used as a complementary texture to stone, wood, steel and concrete, providing visual contrast. The transparency of glass partitions and sliding doors closes up a particular space, but without breaking the line of sight. This creates an illusion that, despite having a physical divider, the area extends beyond an isolated portion of the space.
Using Colors and Textures
Colors and textures provide great ways to connect space and increase the flow within the open floor plan. A natural color or texture that extends its reach throughout the space creates unity in all functional areas, providing a background theme for the entire floor plan. On the other hand, the added color or the fusion of various colors and textures can pop up a space and create individual entities.

Achieving Unity with Area Rugs
Rugs are a simple yet effective way to achieve unity. Together with the variety of styles, hues and patterns, the area rug brings the décor together creating a clearly curated and functional space.
These design ideas tips should help you create an open, functional floor plan, making smaller areas fit perfectly into the overall concept. Ultimately, by embracing an open floor plan, you will achieve a proportional, aesthetically alluring contemporary home that retains a cozy atmosphere.
Diana Smith
Related posts
1 Comment
Leave a Reply Cancel reply
This site uses Akismet to reduce spam. Learn how your comment data is processed.


[…] much as the open floor concept brings benefits, specific challenges still exist. You lose some privacy, so telephone conversations […]